And All Your Architectural Needs
Rockaway TWP. Morris County

Project Type: Teardown & Rebuild New Location: Green Pond, NJ Description: New Craftsman Style 2 Story Dwelling & Detached Garage
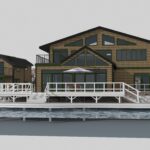
Project Type: Addition & Rennovation Location: Green Pond, NJ Description: New addition and renovation to Lake House and New Accessory Building, designed to use as a “mancave” on the lake, only accessible by boat.
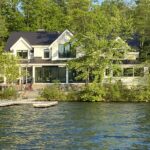
Project Type: Teardown & Rebuild New Location: Green Pond, NJ Description: New rebuild Lake House on the existing Foundation and Footprint. The new lake home is designed in a “Modern Farm Style” with white siding and black framed windows.
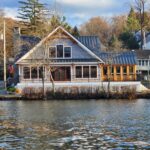
Project Type: Teardown & Rebuild New Location: Green Pond, NJ Description: This new rebuilt Lake House was designed with Timberframed post & beam construction to take advantage of the wonderful lake views.
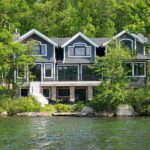
Project Type: Teardown & Rebuild New Location: Green Pond, NJ Description: New rebuild of existing Lake House, designed to take advantage of the lake views throughout the home.
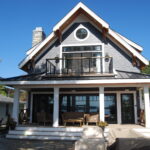
Project Type: Fire Reconstruction Location: Green Pond, NJ Description: The original lake house burned to the ground during a terrible fire. The new home was redesigned and rebuilt in a beach house style that allows the interior living space to be opened to the lake front porch and patio.
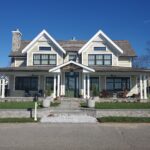
Project Type: Fire Reconstruction Location: Green Pond, NJ Description: “Cottage Friday” This home is one of the original “Camps” on Green Pond in 1913. After this home fire we designed a new home on the property utilizing some of the original character and style.
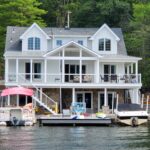
Project Type: Additions and Renovations Location: Green Pond, NJ Description: The original lake house was previously renovated in 2004 by our office. New Owners purchased the home and wanted to completely change the character to a modern Farm House style. The dwelling was jacked-up and raised to create a full walkout basement. The dwelling itself was then completely… Read more »
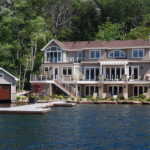
Project Type: Teardown & Rebuild Location: Green Pond, NJ Description: This client purchased a lake community home with the desire to change the old, outdated home into a full-time residence. The new rebuilt home includes a two-story living space and a walkout basement complete with outdoor living space and new boat house.